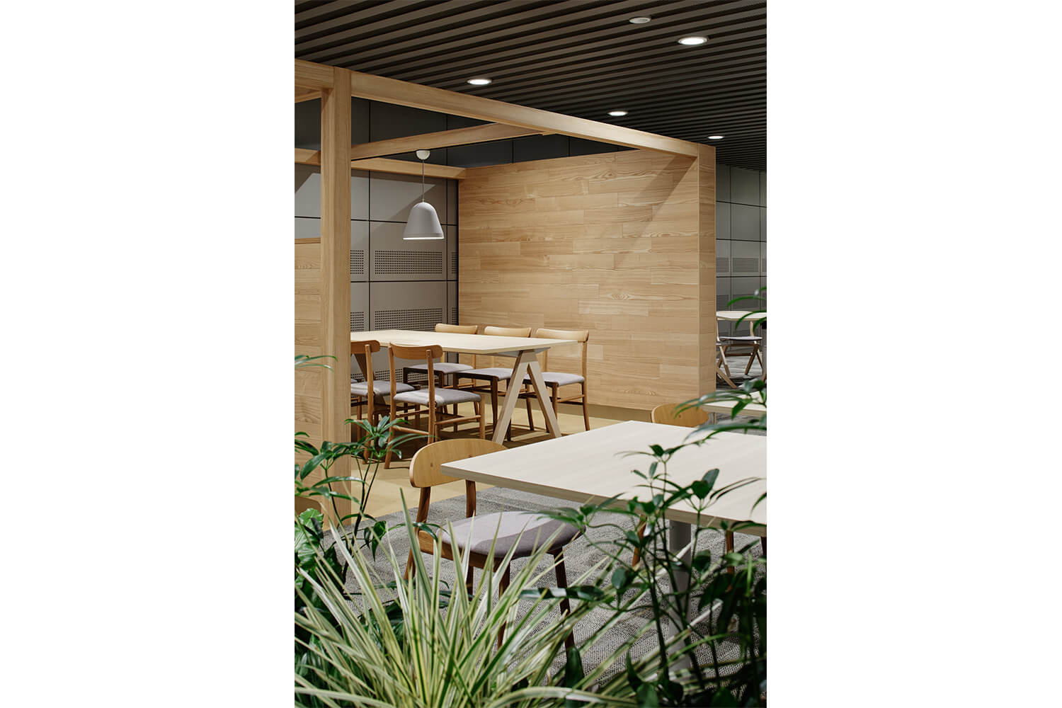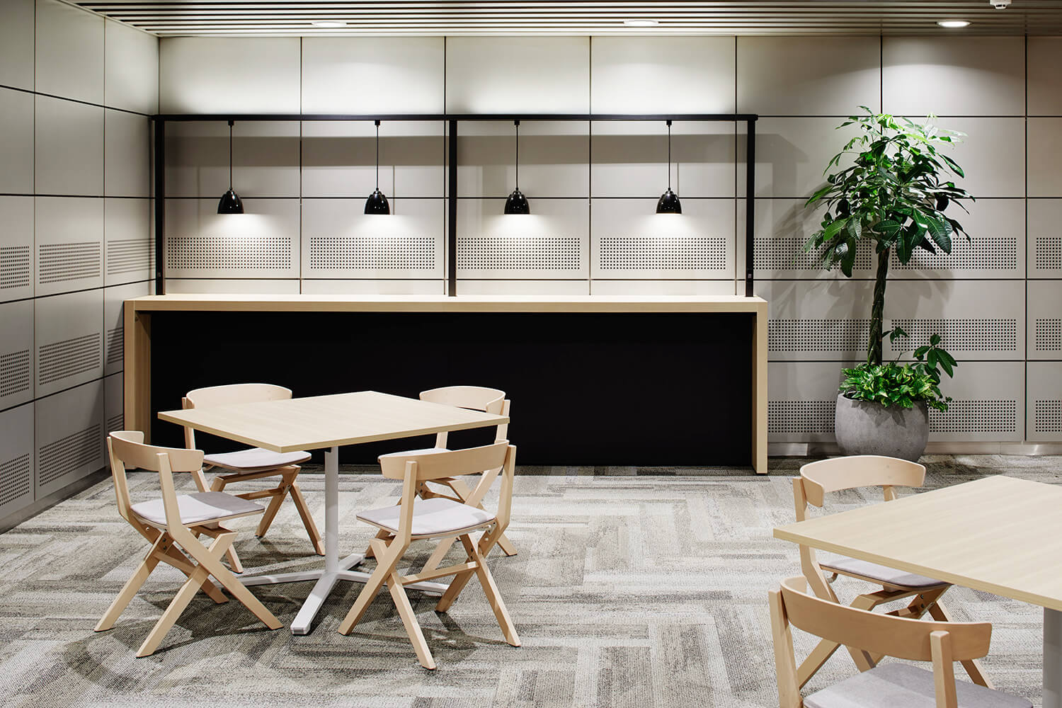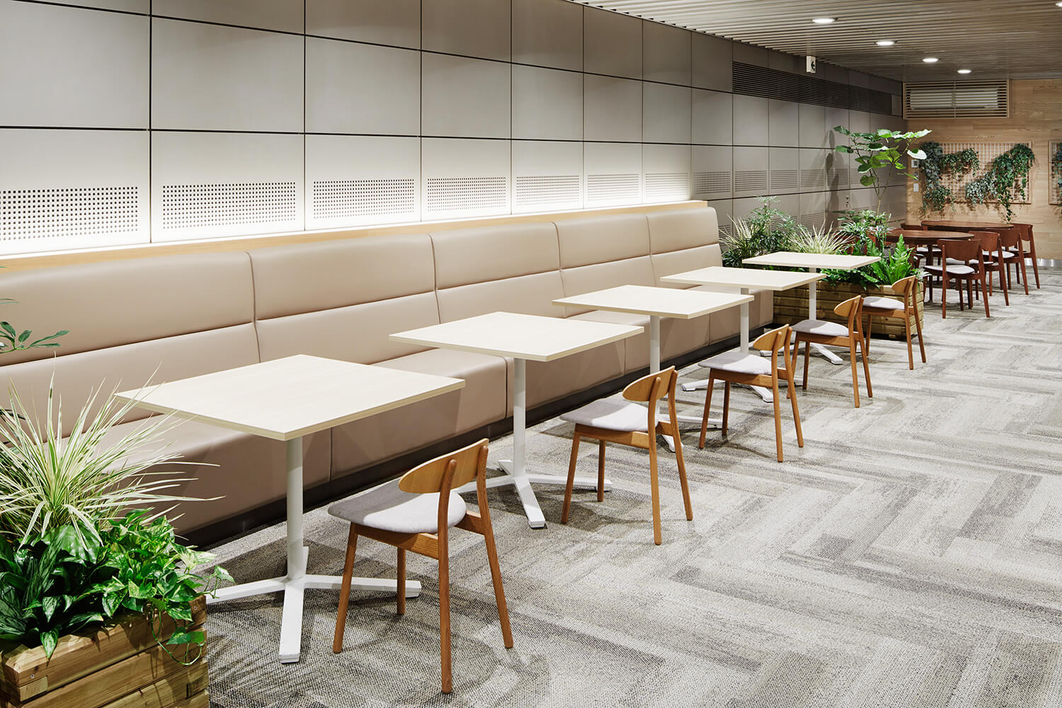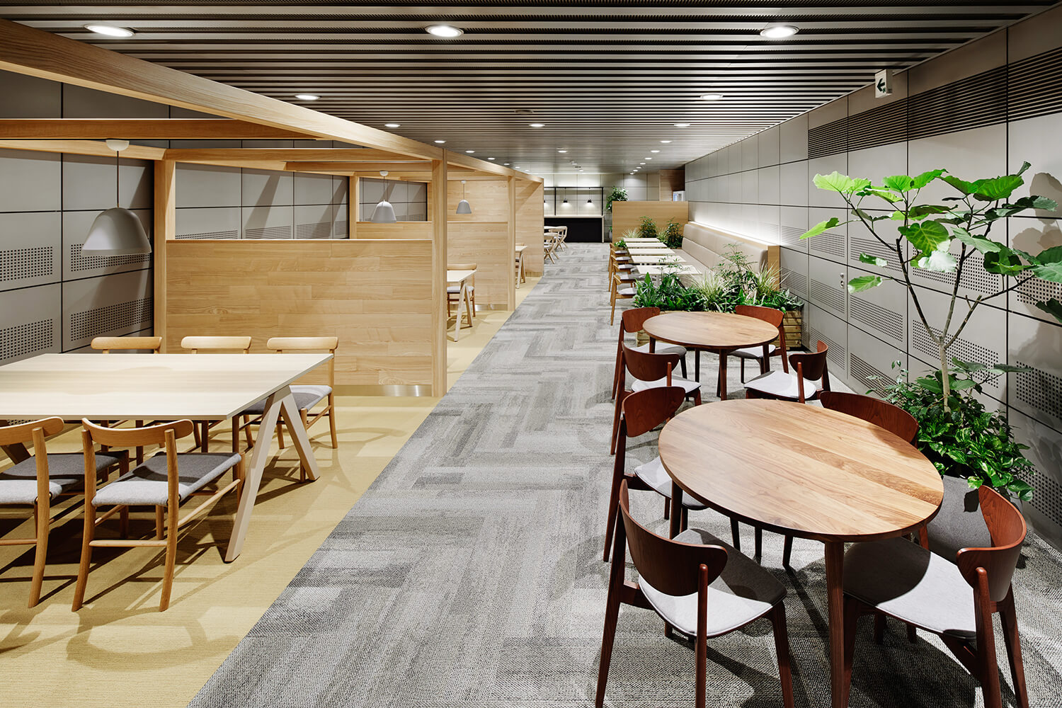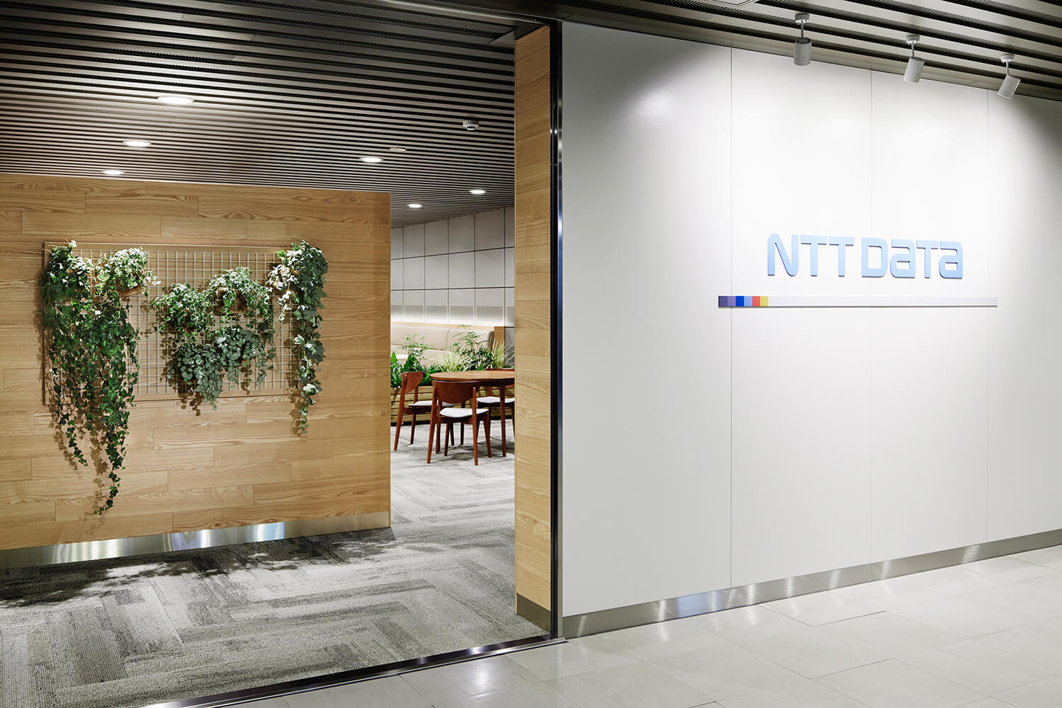NTT DATA
meeting area / reception
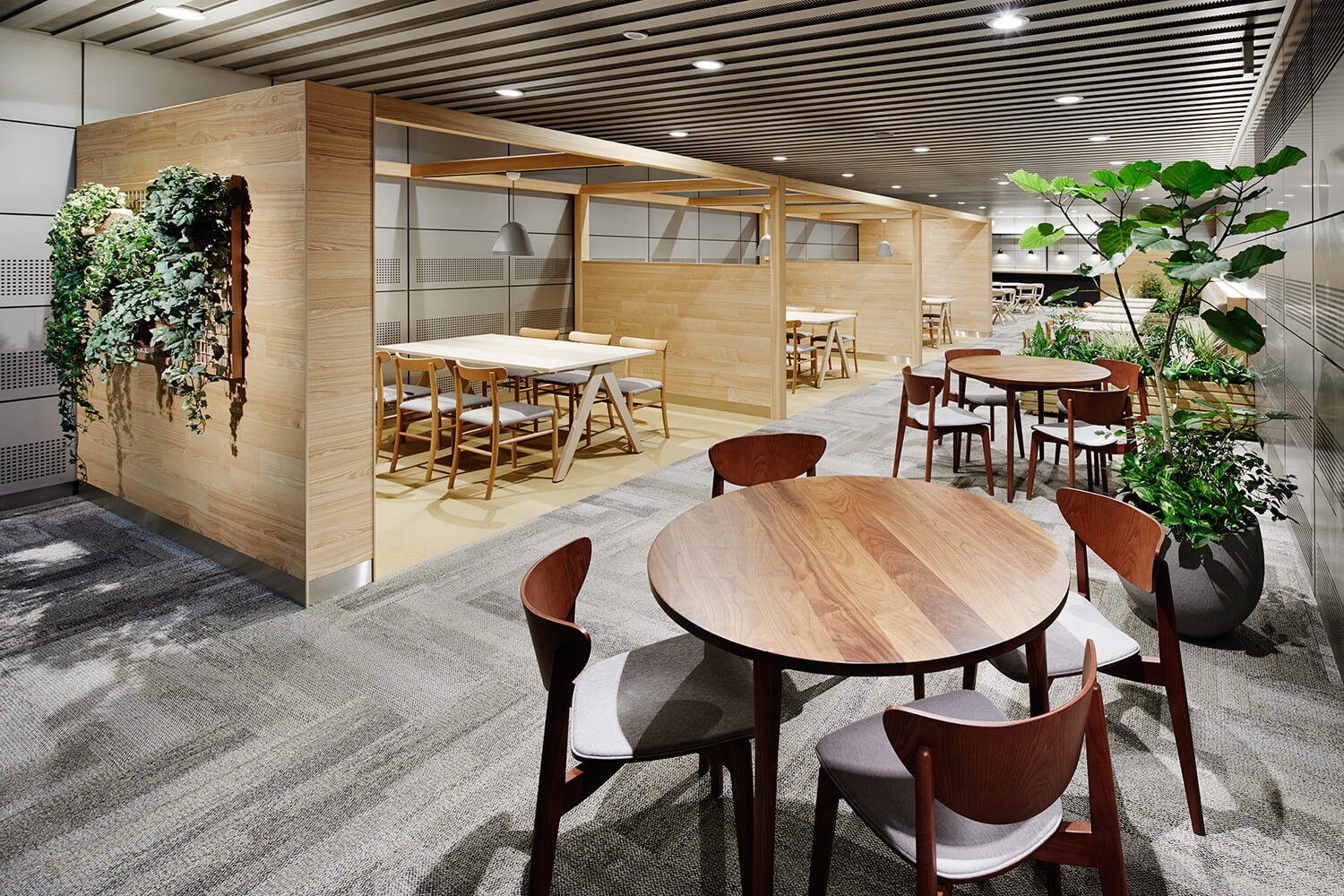
うまく活用されていなかった社員エントランス付近の空間を社員のための食事スペースやミーティング等に利用できるように、インテリアデザインを提供しました。既存の壁、床はそのままにトーンを揃えた家具と植栽のインフィルのみで心地よく滞在できる空間デザインに計画しています。
We provided an interior design to make the space near the employee entrance, which was not used well, a dining space for employees and a space that can be used for small work and meetings.
We are planning to design a space where you can stay comfortably with only the furniture and planting infills that have the same tone as the existing walls and floor.
- COMPLETION
- June / 2017
- LOCATION
- Minato-ku,Tokyo
- USAGE
- meeting area / reception
- AREA
- 130m²
- CONSTRUCTION
- Zen-Creators
- PHOTO
- Nacasa & Partners

