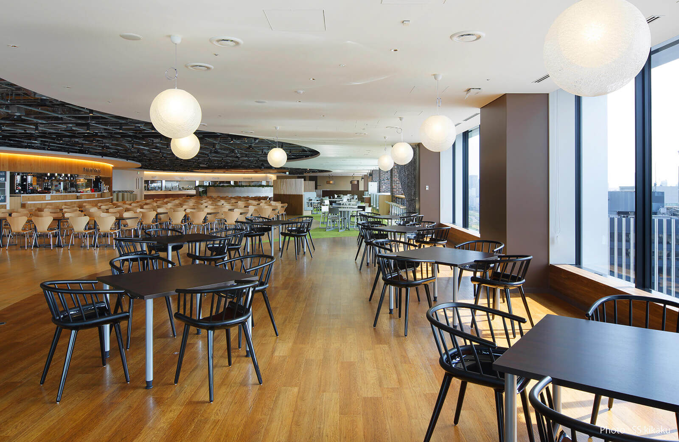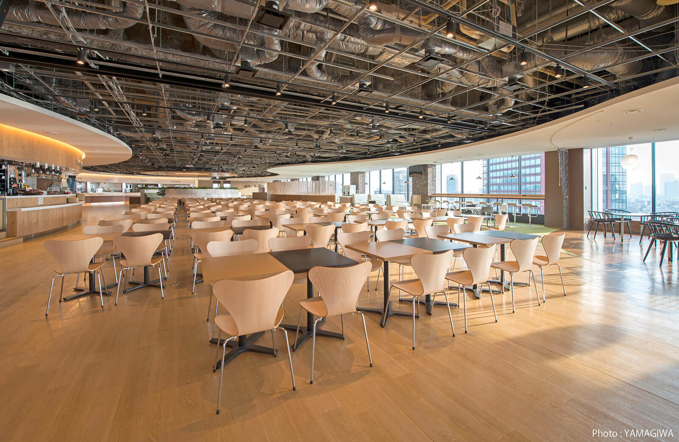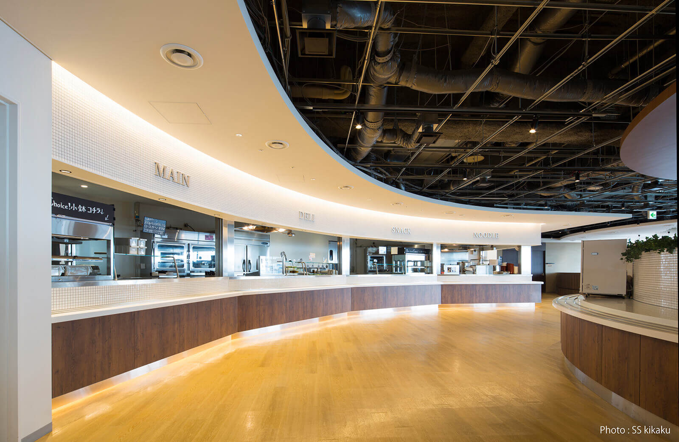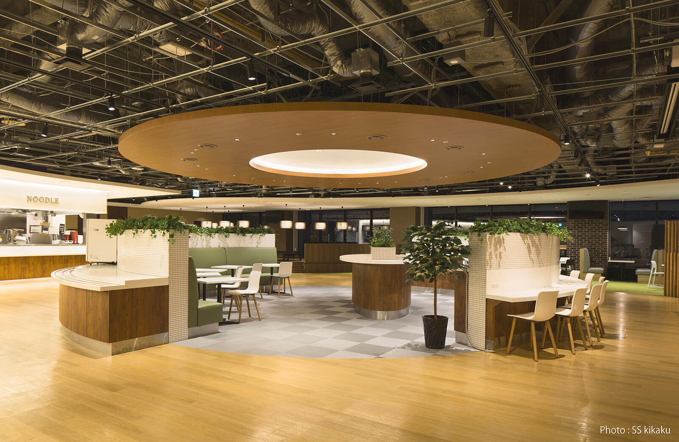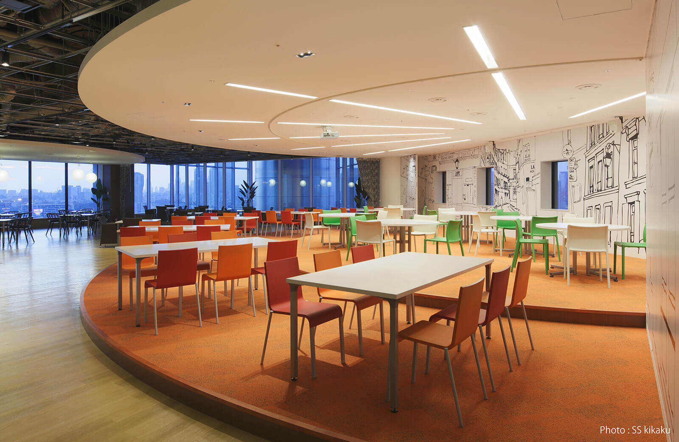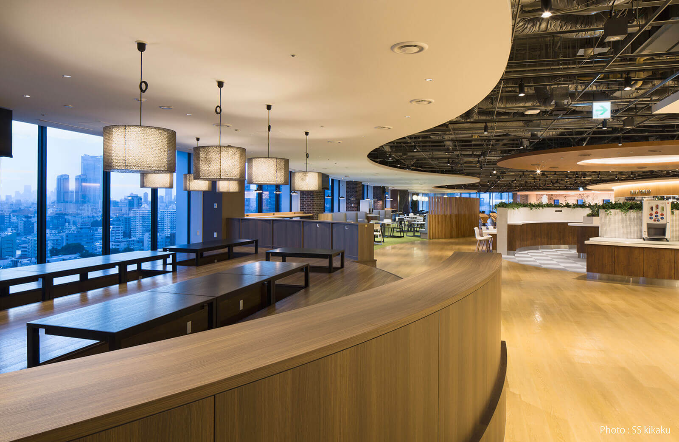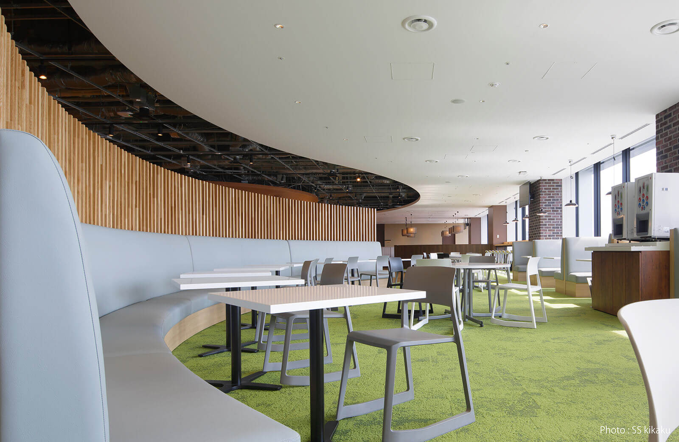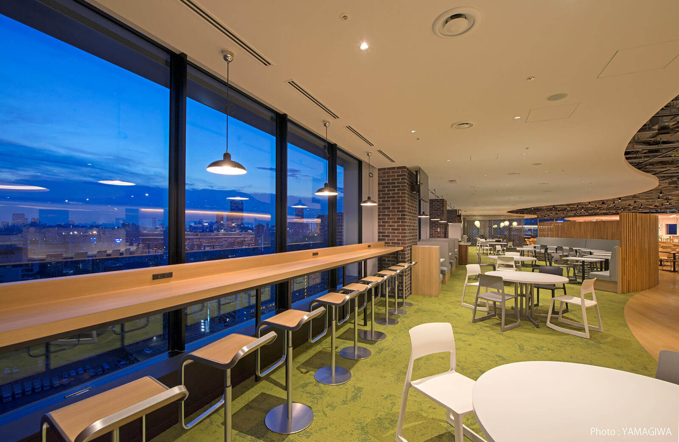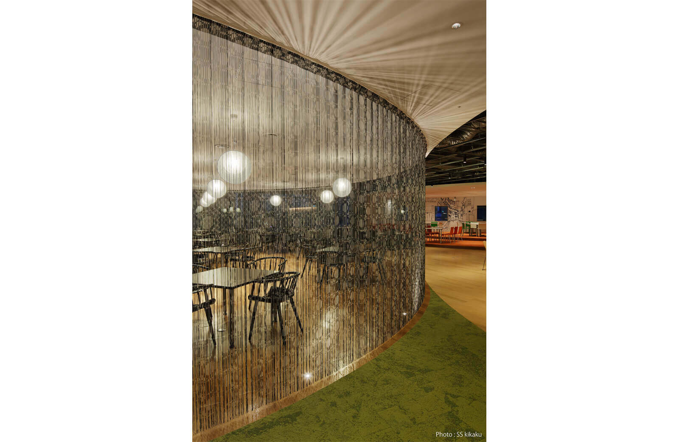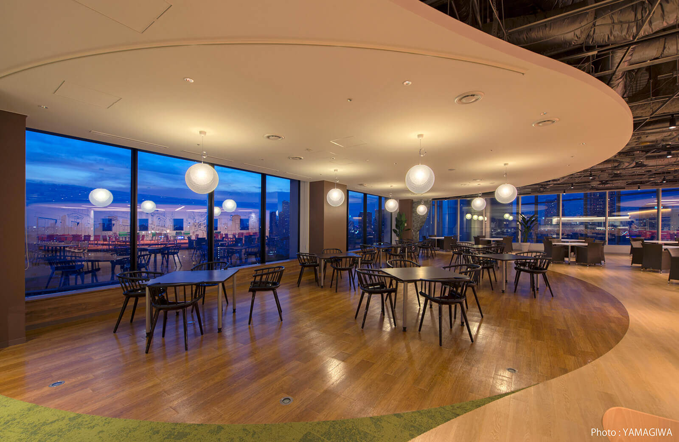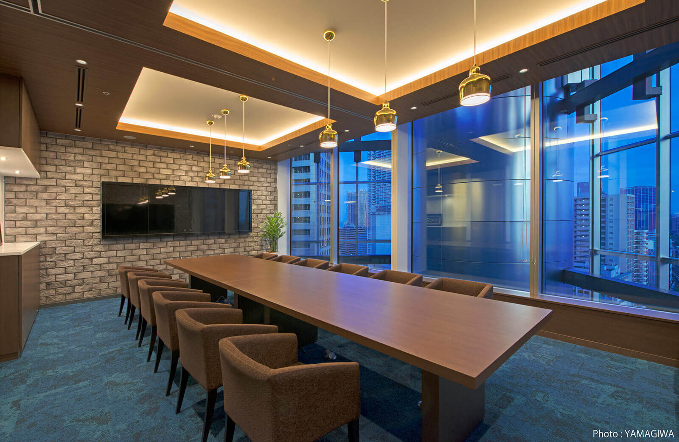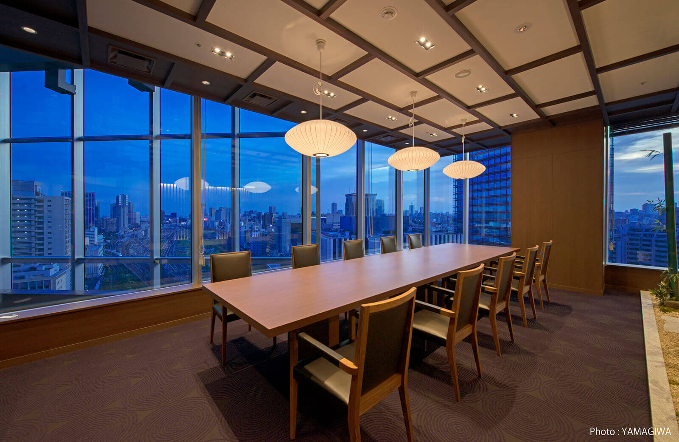BANDAI NAMCO Mirai-Kenkyusho 13F
break area
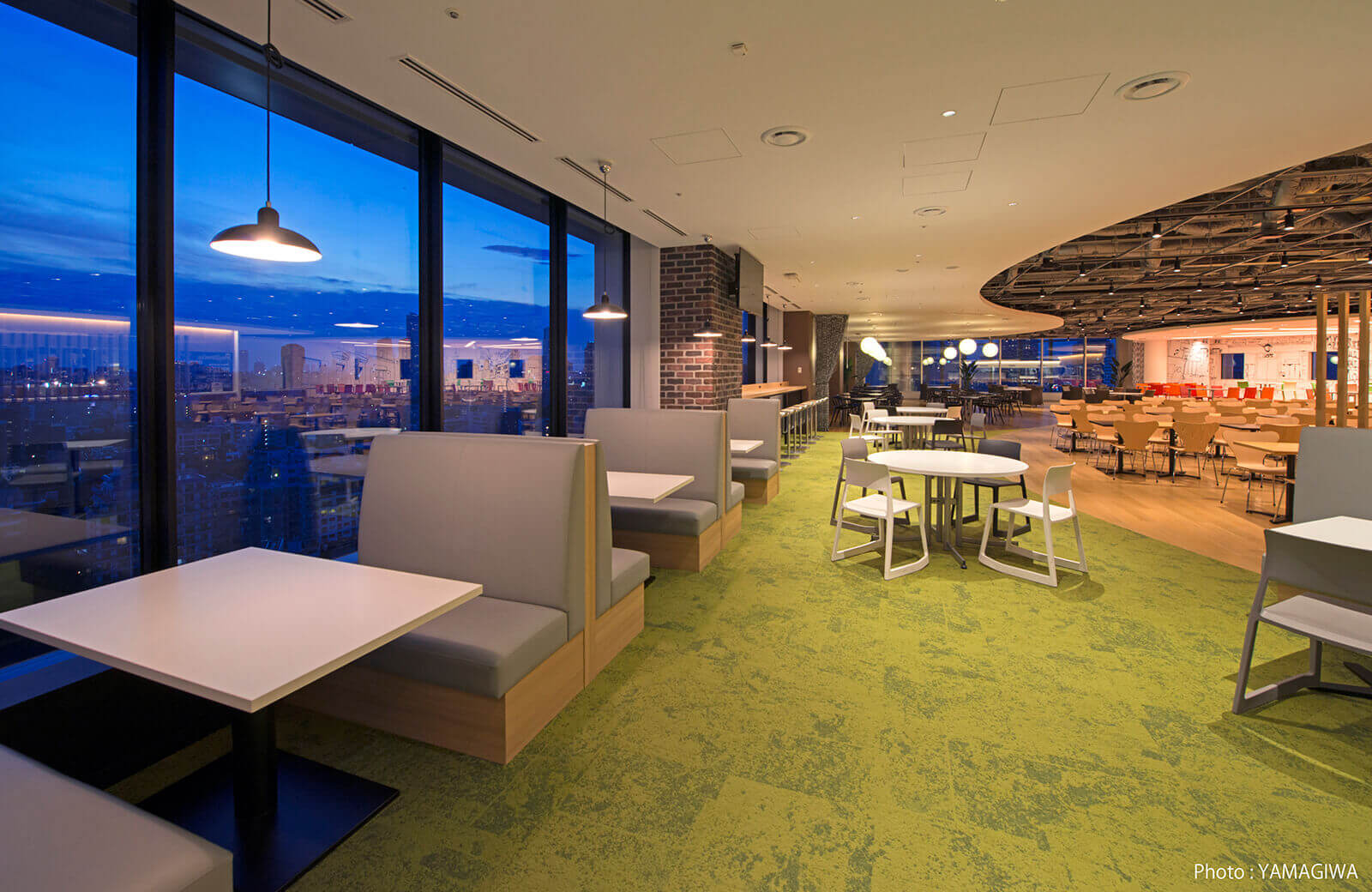
朝から夜のバータイムまで1日中活用ができるエリア。食事という機能だけではなく、フリーワークやオープンミーティング、大人数でのイベントの開催、VIP来客への対応等、様々な機能シーンに利用できる食堂空間のインテリアデザインを提供しました。多様な機能空間を適所に点在させ、各々のエリアを緩やかな曲線で繋なげ、様々な空間が混在しながらも全体で統一されたダイナミックで活気のある市場(マルシェ)のような空間に見立て計画しています。
We provided an interior design of the dining room space that can be used for various functional scenes.
They have various functions such as free work, open meetings, holding events with a large number of people, responding to VIP visitors, etc., as well as the function of meals that can be used all day from morning to night bar time as well as lunch time. The functional spaces are scattered in place, and each area is connected by a gentle curve to create a dynamic and lively market-like space (Marche) that is unified as a whole while mixing various spaces.
- COMPLETION
- February / 2016
- LOCATION
- Minato-Ku,Tokyo
- USAGE
- break area
- AREA
- 1800m²

